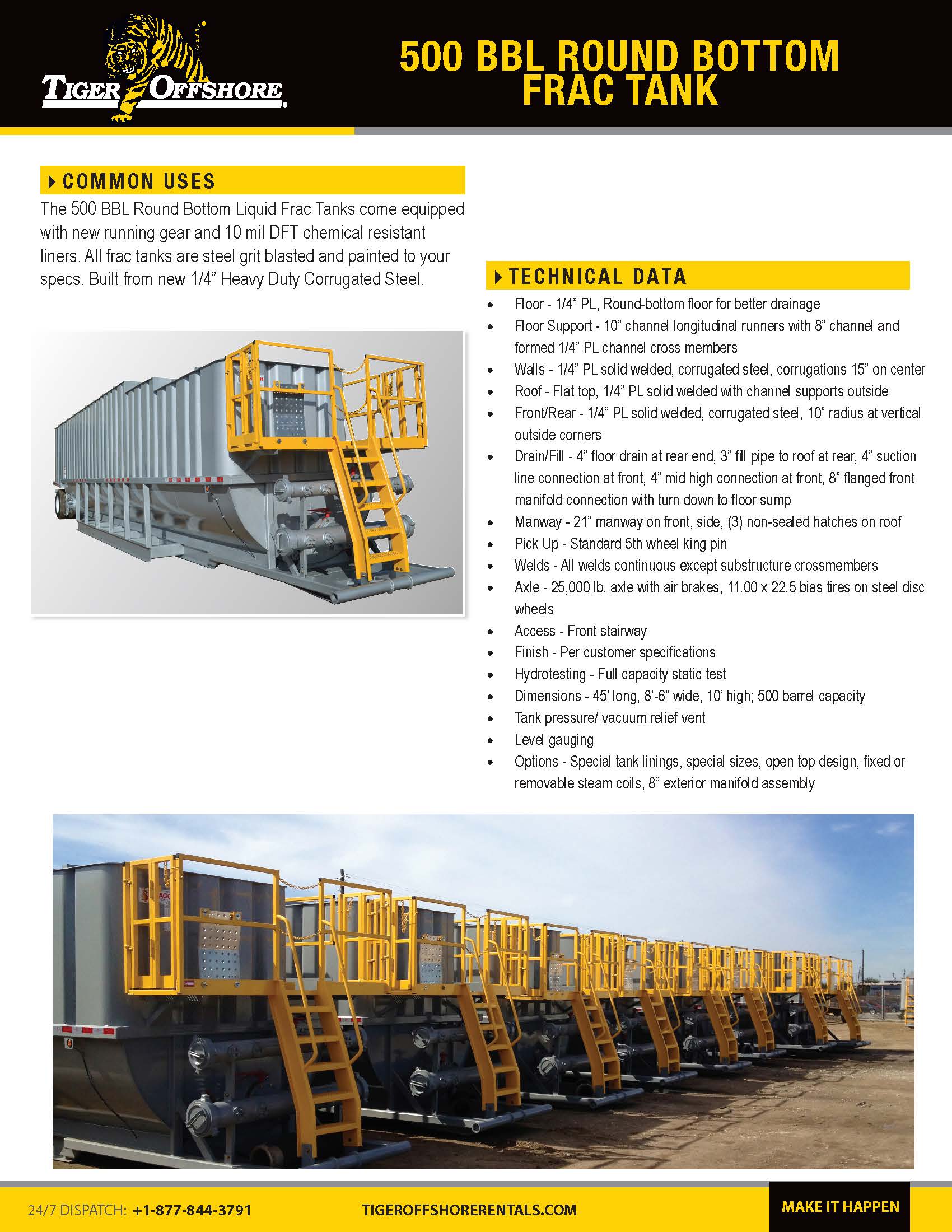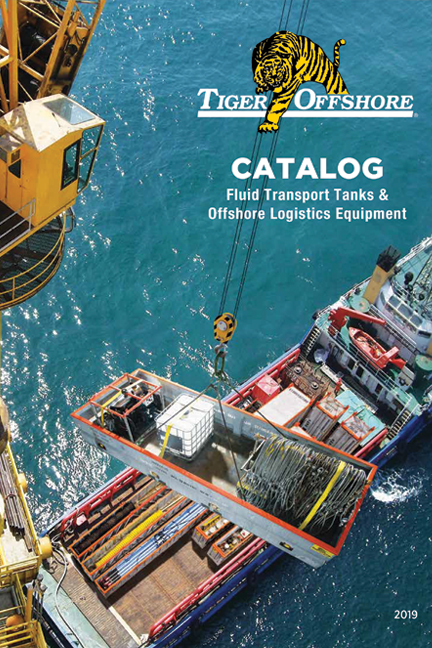Description
DIMENSIONS (L x W x H)
- EXTERNAL (MM) – 13716 x 2591 x 3048
- EXTERNAL (FT) – 45’ x 8’ 6” x 10’
CAPACITY
- VOLUME – 500 BBL
ADDITIONAL FEATURES
- Floor – 1/4” PL, Round-Bottom Floor for Better Drainage
- Floor Support – 10” Channel Longitudinal Runners with 8” Channel and Formed 1/4” PL Channel Cross Members.
- Walls – 1/4” PL Solid Welded, Corrugated Steel, Corrugations 15” on Center.
- Roof – Flat top, 1/4” PL Solid Welded with Channel Supports Outside
- Front/Rear – 1/4” PL Solid Welded, Corrugated Steel, 10” Radius at Vertical Outside Corners.
- Drain/Fill – 4” Floor Drain at Rear End, 3” Fill Pipe to Roof at Rear, 4” Suction Line Connection at Front, 4” Mid High Connection at Front, 8” Flanged Front Manifold Connection with Turn Down to Floor Sump.
- Manway – 21” Manway on Front, Side, (3) Non-Sealed Hatches on Roof
- Pick Up – Standard 5th Wheel King Pin
- Welds – All Welds Continuous Except Substructure Crossmembers
- Axle – 25,000 lb. Axle with Air Brakes
- 11.00 x 22.5 Bias Tires on Steel Disc Wheels
- Access – Front Stairway
- Finish – Per Customer Specifications
- Hydrotesting – Full Capacity Static Test
- Tank Pressure/ Vacuum Relief Vent
- Level Gauging
- Options – Special Tank Linings, Special Sizes, Open Top Design, Fixed or Removable Steam Coils, 8” Exterior Manifold Assembly.





